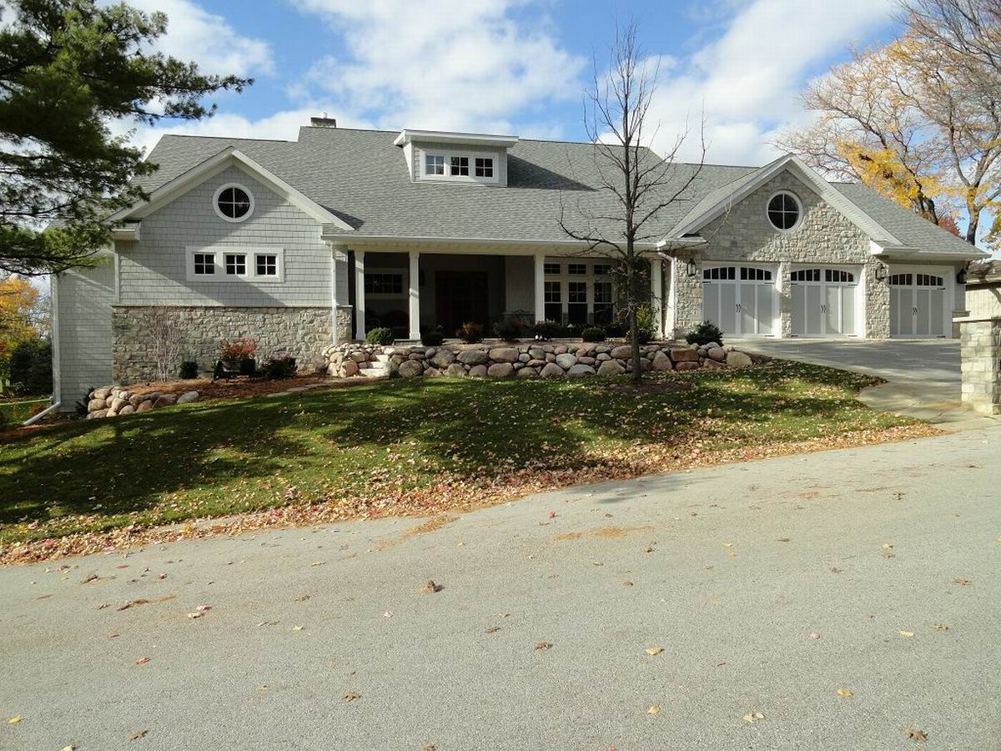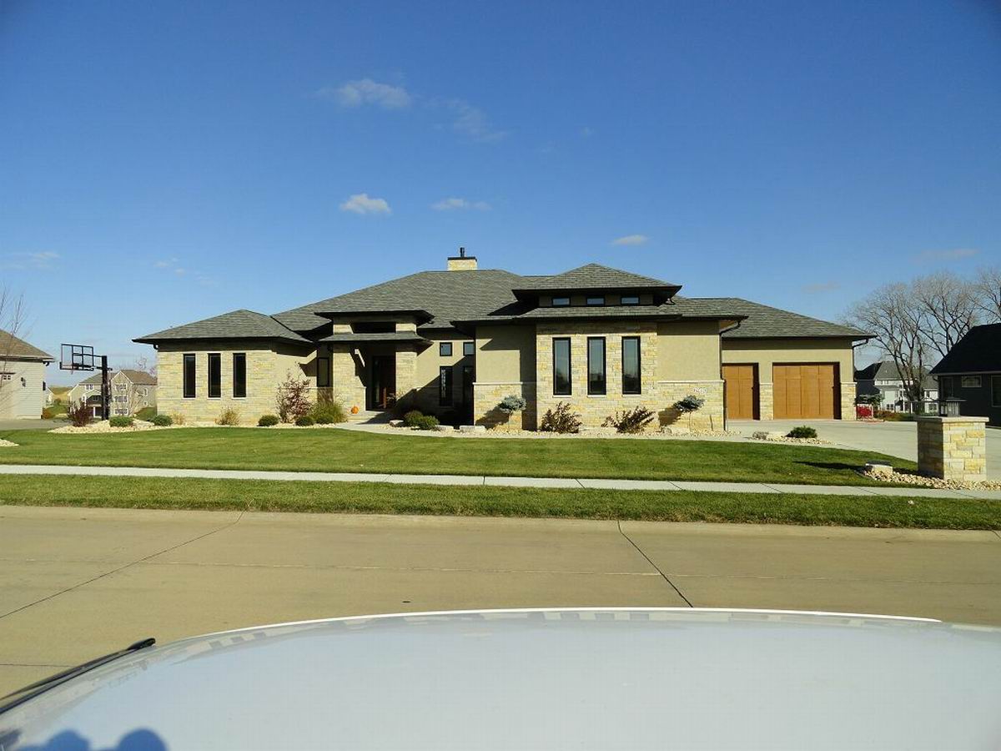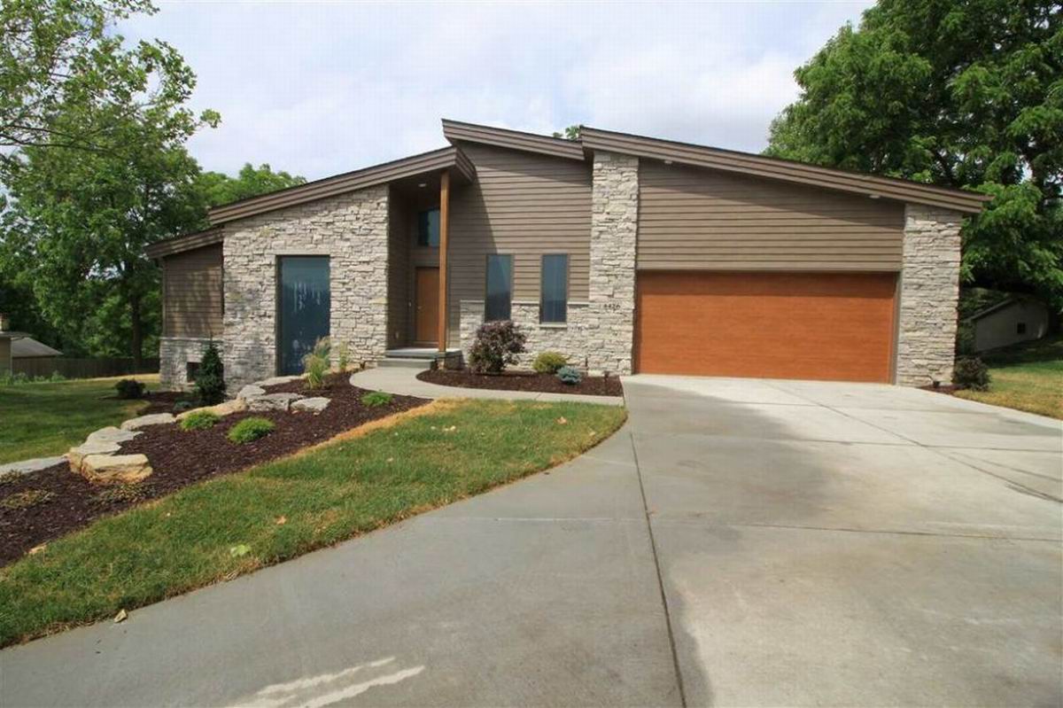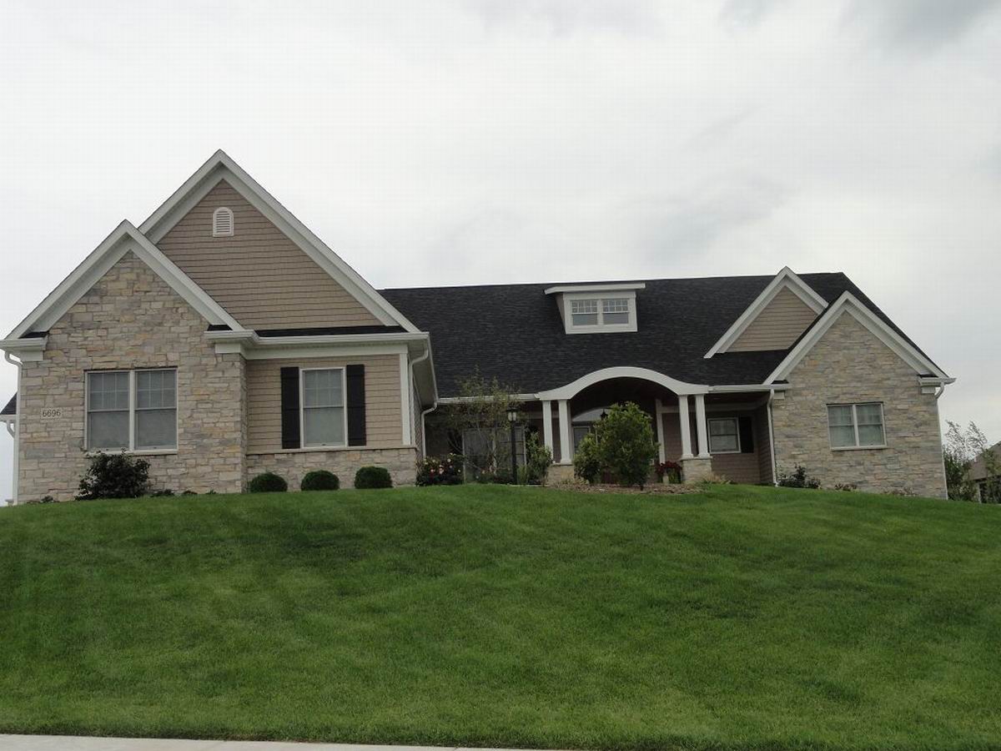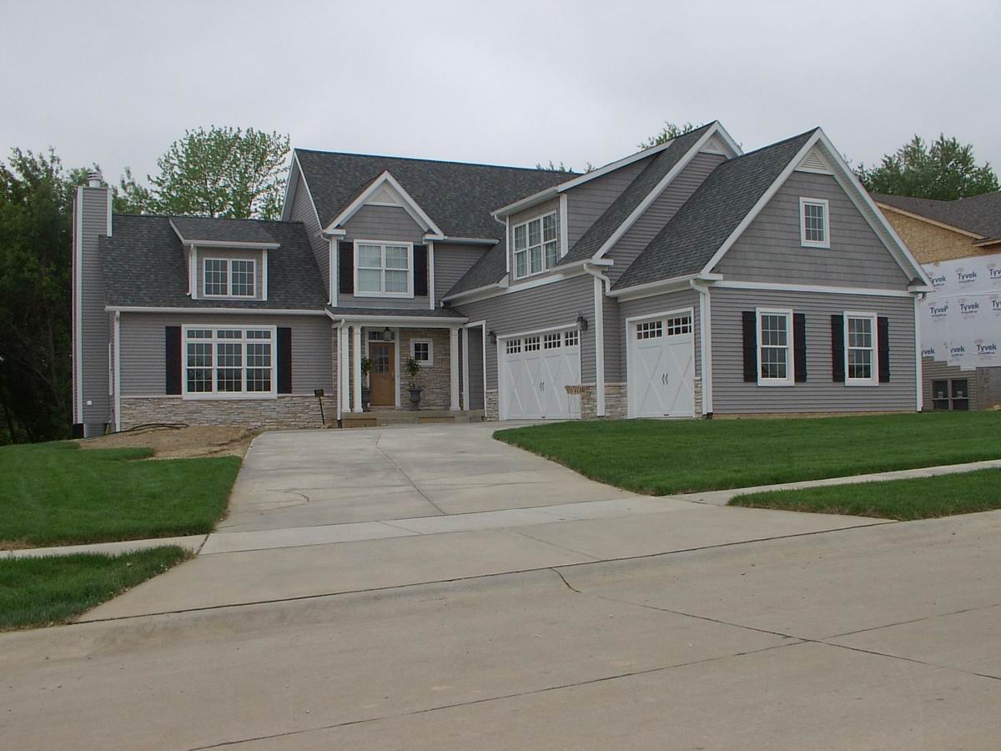Custom Residential Design Services
Drafting Solutions, Inc. uses the latest in computer technology to design custom houses that meet your exact specifications. Building plans are created at 1/4” scale and will include all the floor plans, four elevation drawings, a foundation plan, a typical wall section and a roof plan. Whether you are a builder, or a homeowner, we will work with you and customize our services to fit your needs.

